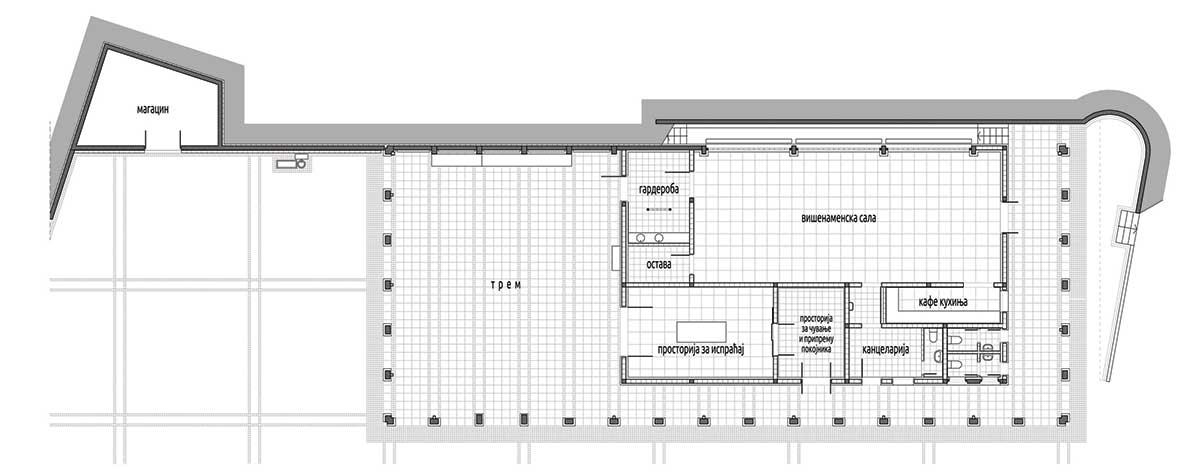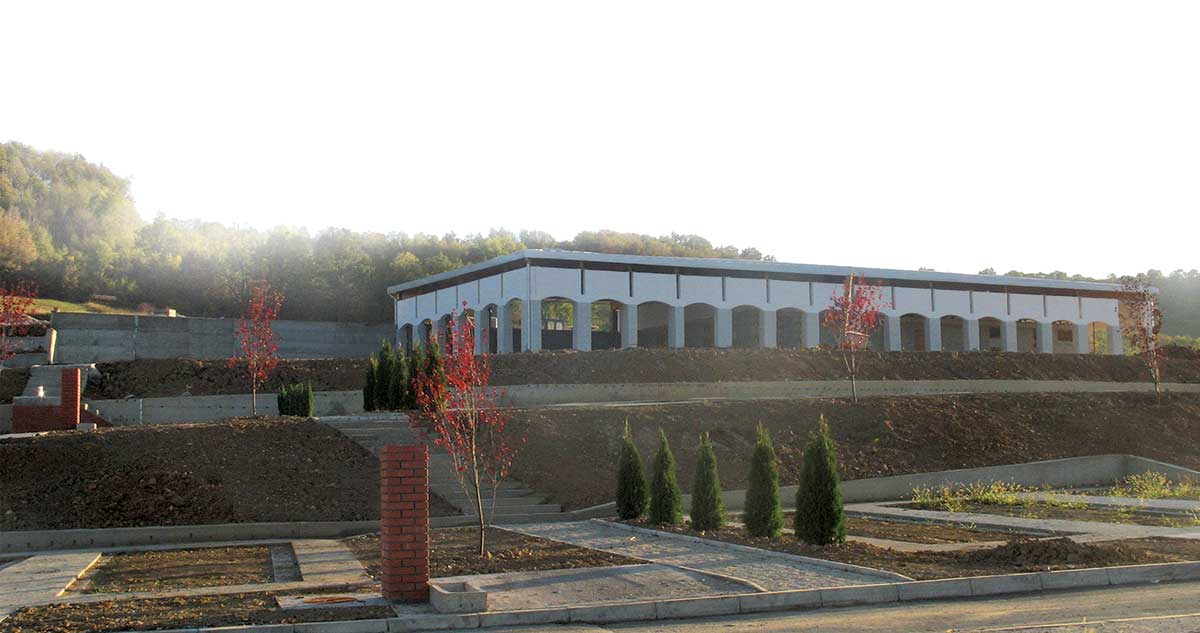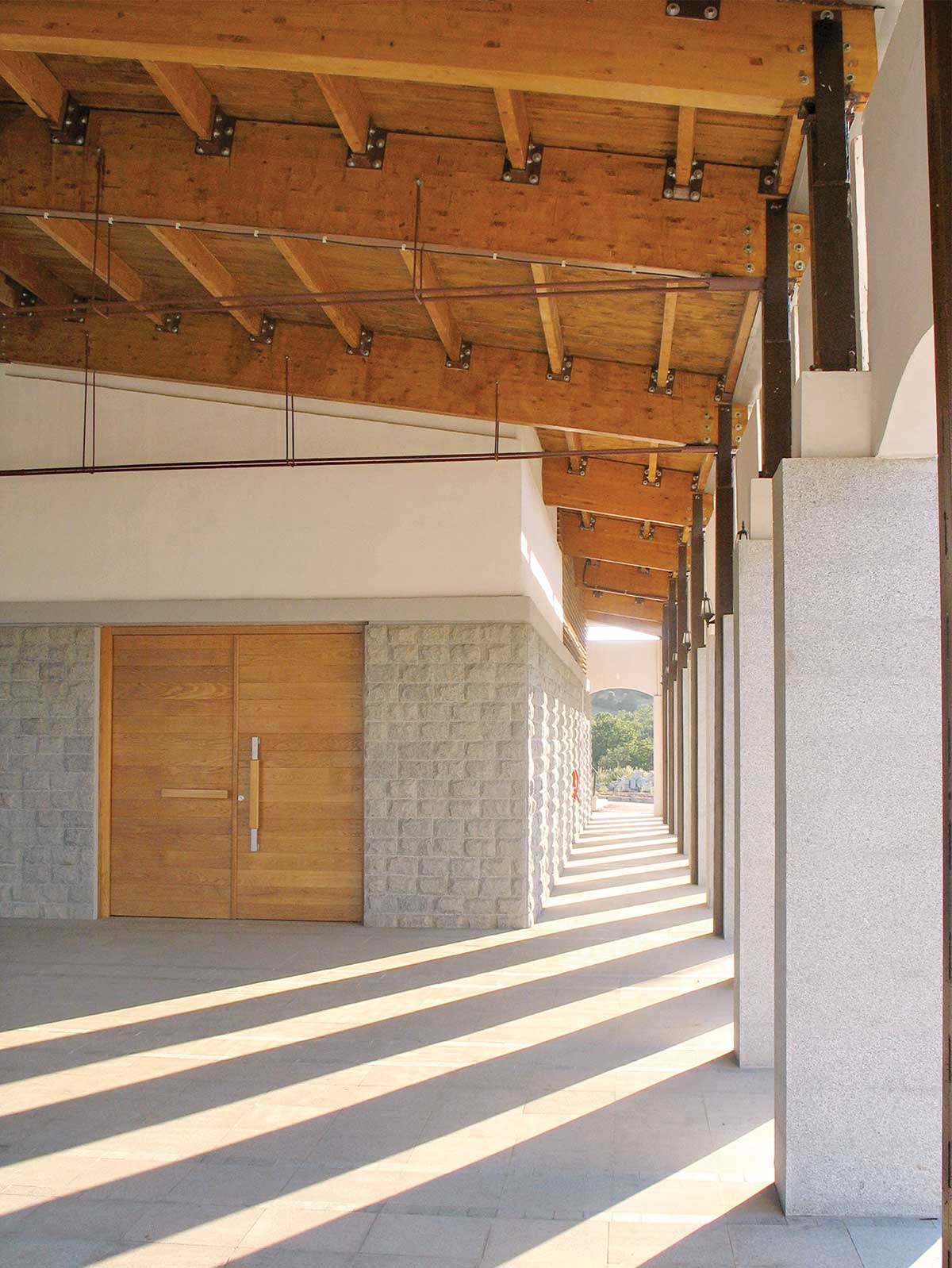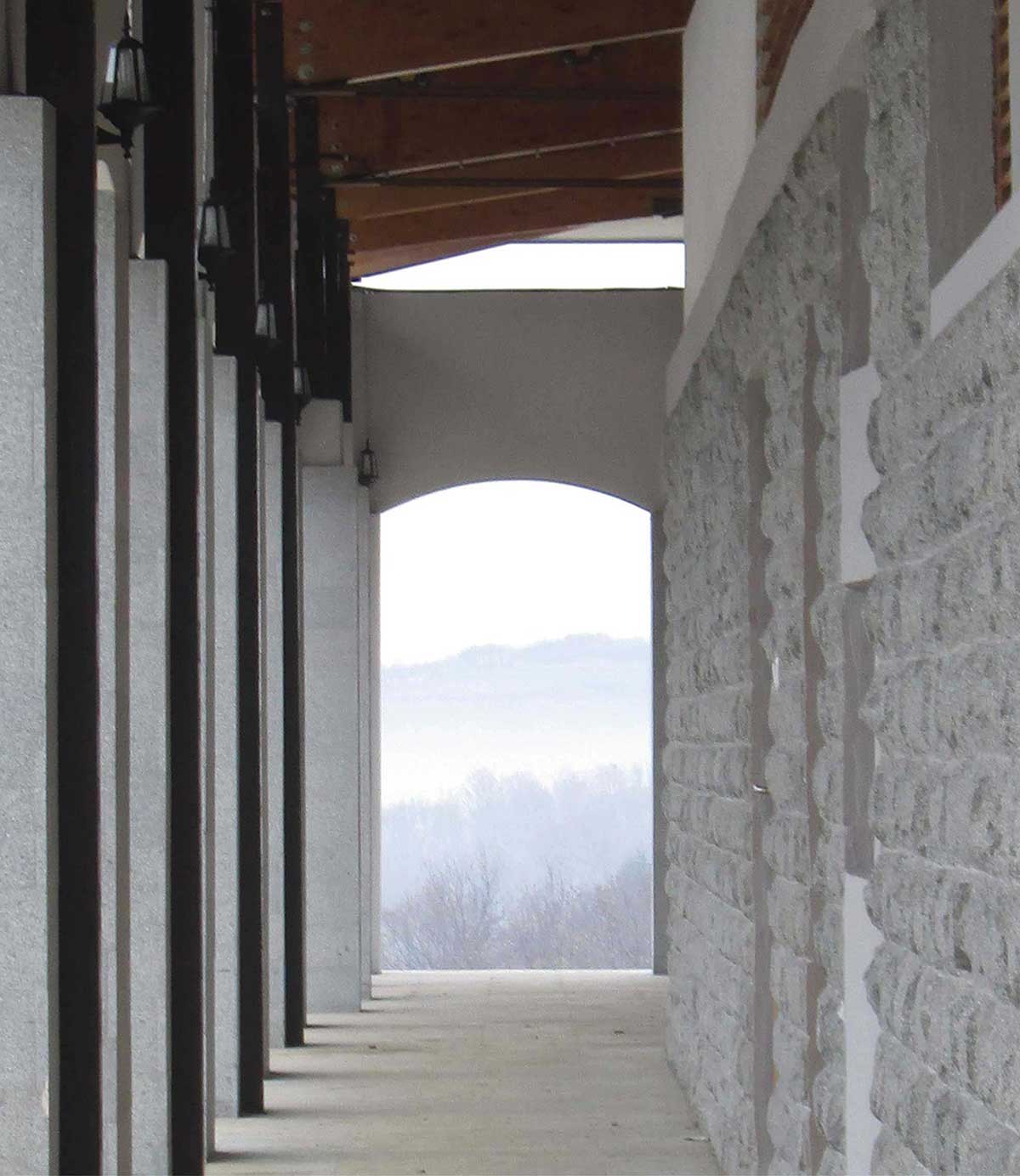Year of design: 2010/2011
Year of realization: 2012
Authors: Igor Marić, Božidar Manić and Ana Niković
Responsible designer: Božidar Manić
Design team: Božidar Manić, Ana Niković, and Tanja Bajić,
Client: PDRB “Kolubara”, Lazarevac
Description and basic concept: Conceptual design and main design
Due to the expansion of coal mines in Baroševac, there was a need to relocate the village cemetery. From the few offered, the villagers chose a visible, prominent location, on a slope slightly below the top of the hill above the village.
The terrain inclination required the positioning of gravesites and a chapel with a commemoration square parallel to the isohypses. The authors strived for conciseness in expression and legibility of purpose.
Due to the delicacy of the process of relocating the old cemetery, the wishes of the local community were highly respected, which contributed to the layering of architecture, in the search for the right measure of both traditional and contemporary.
The chapel is laid out onto the ground. It has an elongated line of the uniform rhythm of the pillars so that it reflects calmness and duration. The roof is visually and constructively separated and “floats” over a firmly buried rectangular corpus, which gives the impression of a metaphorical elevation. The atmosphere around the chapel and in the porch area is full of rhythmic, changing shadows. All this contributes to the impression of metaphysicality and ethereality of space. The architecture of the building is a dialogue of the permanent and the ephemeral. The materials were taken from the surroundings. Wood and stone come from the nearby mine. The “acropolis” place of the chapel gives it an additional note of spirituality.





