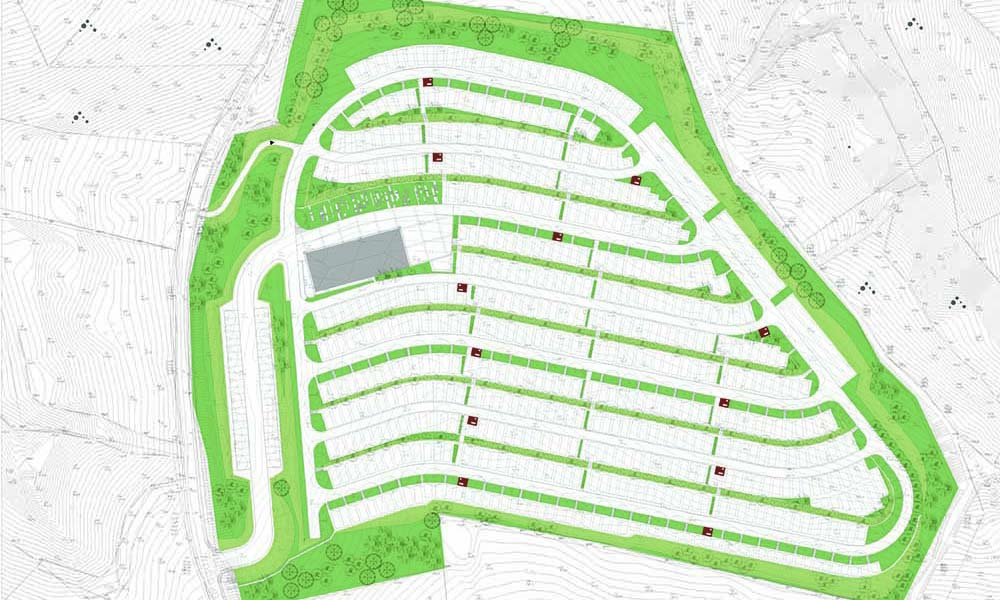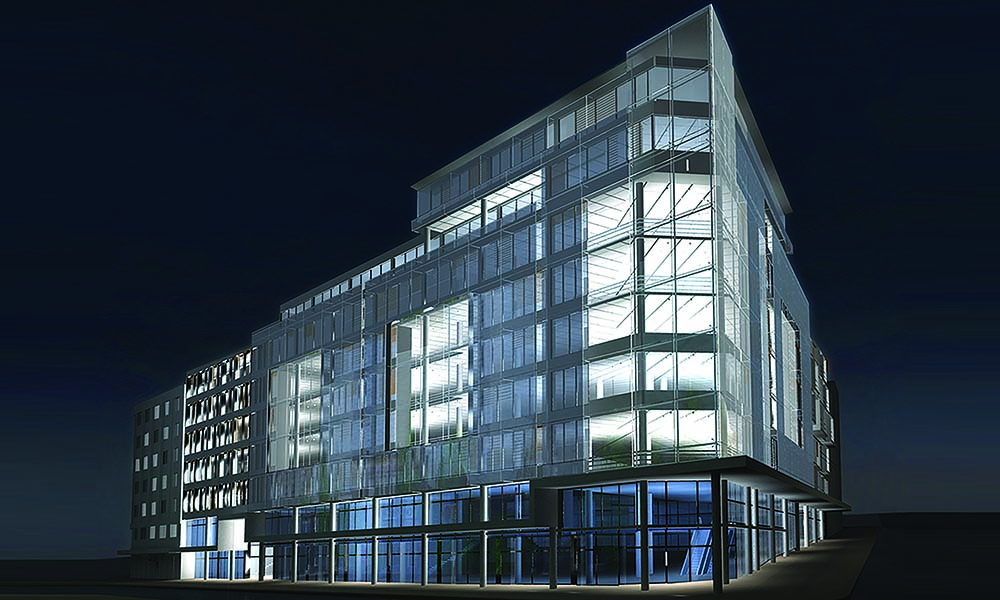New cemetery and chapel in Baroševac
Year of design: 2009
Authors: Igor Marić, Božidar Manić, and Svetozar Teofilović, Responsible designer: Igor Marić, Design team: Božidar Manić, Svetozar Teofilović, Client: PDRB “Kolubara”, Lazarevac
New cemetery and chapel in Baroševac Read More »



